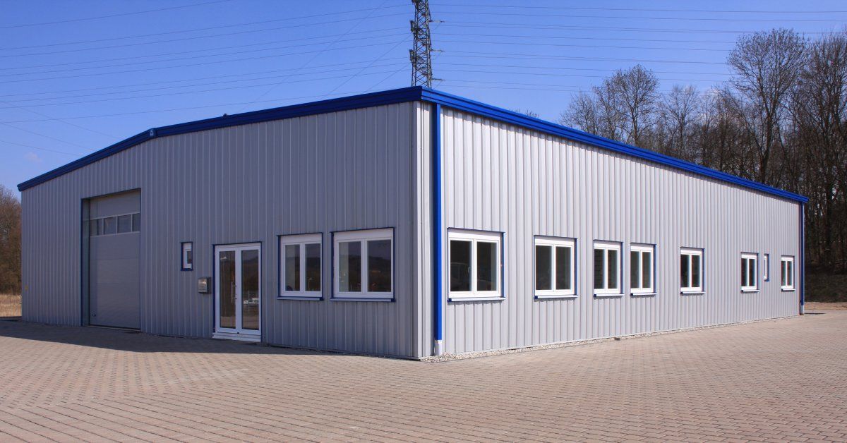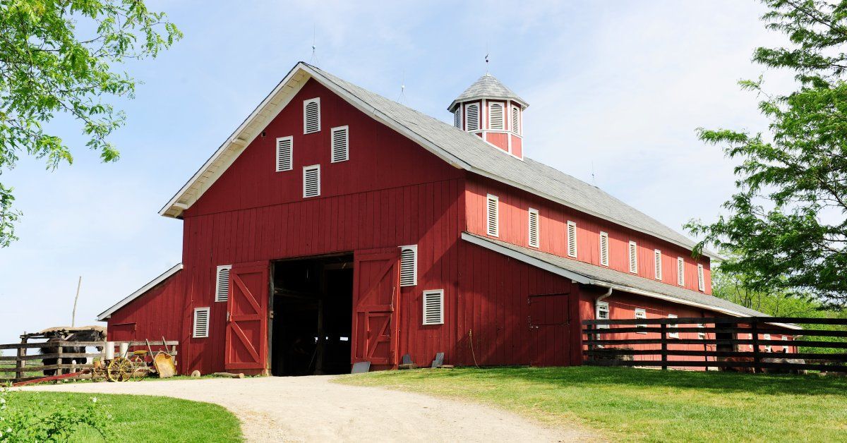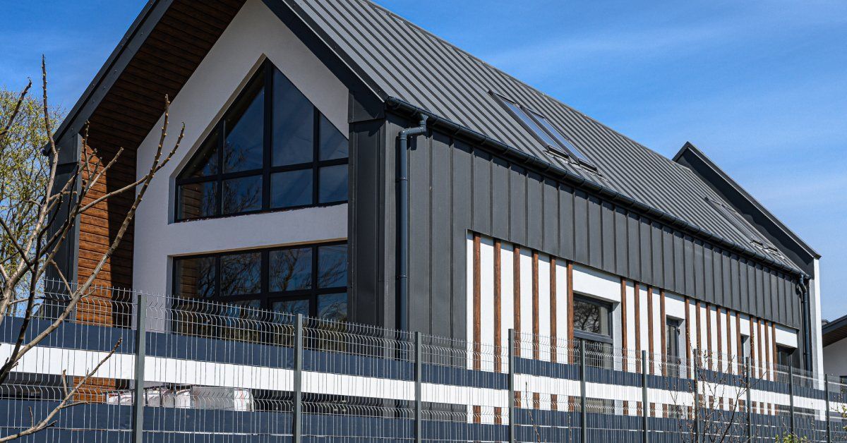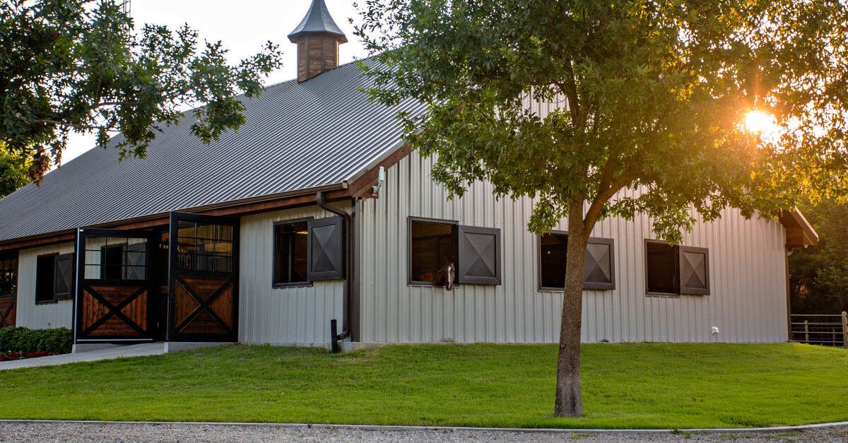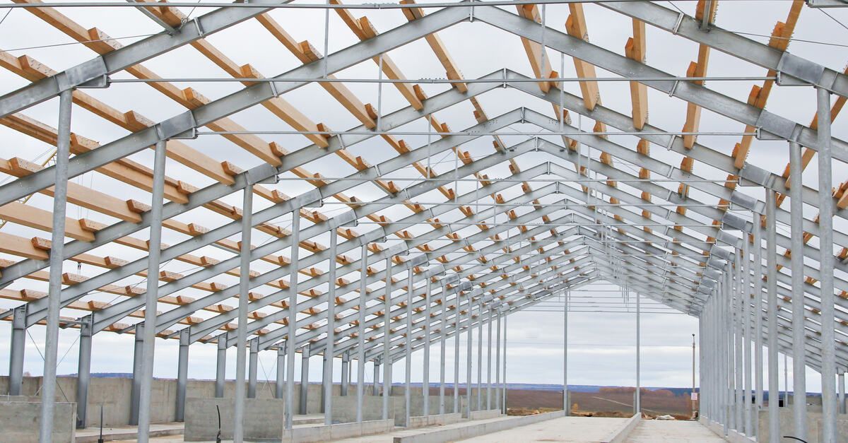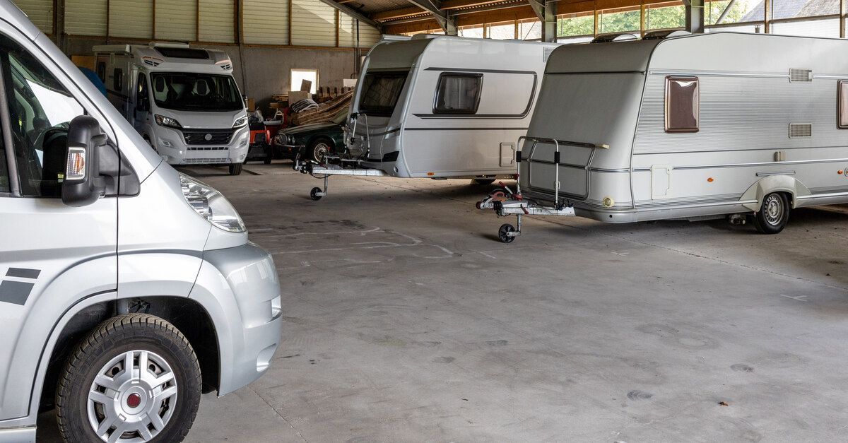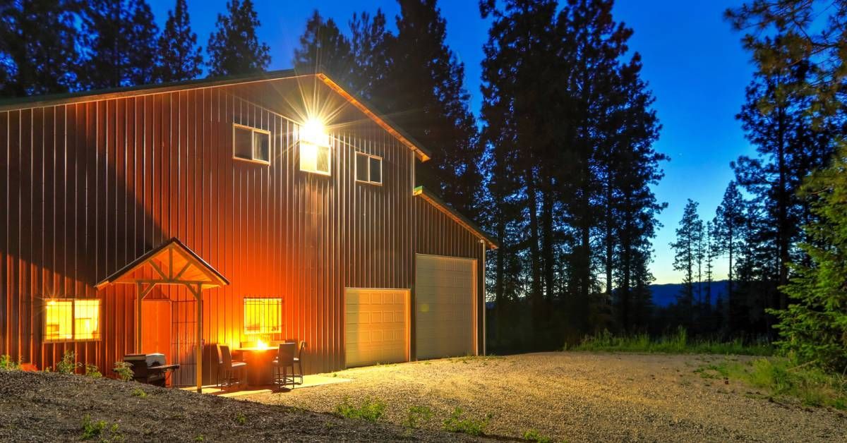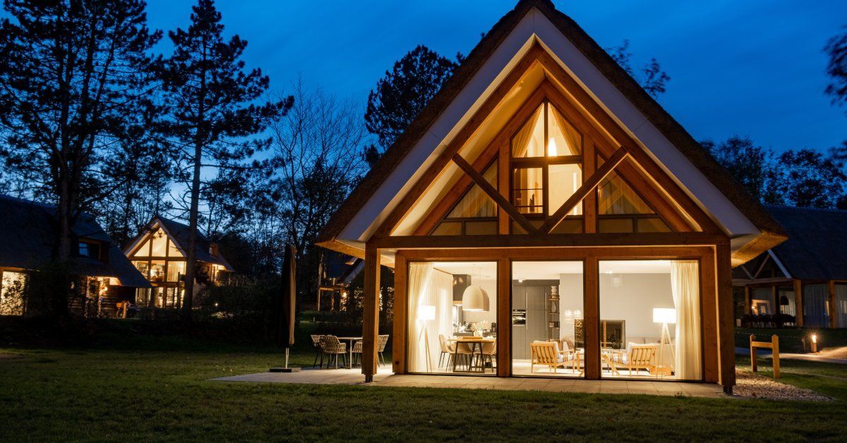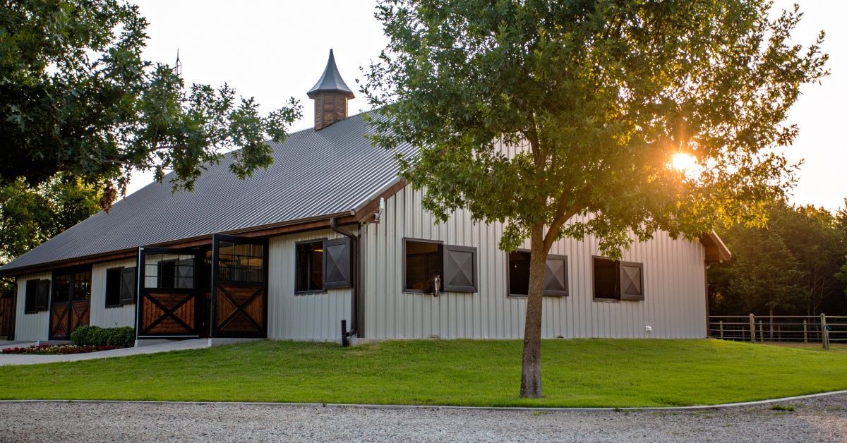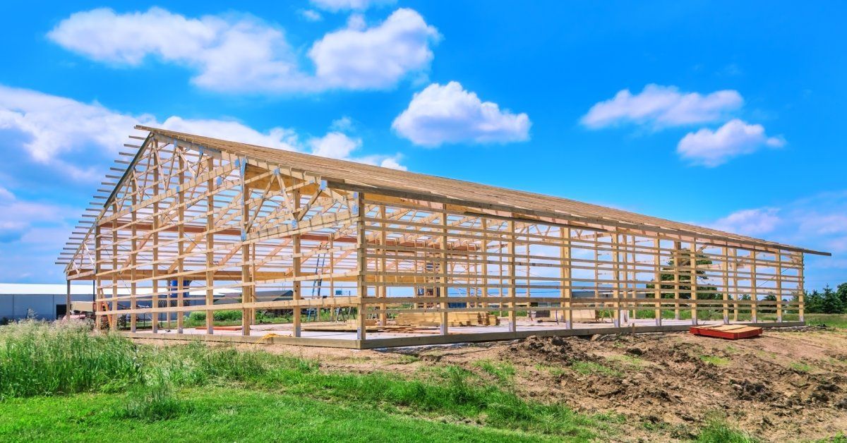The Pros and Cons of Living in a Barndominium
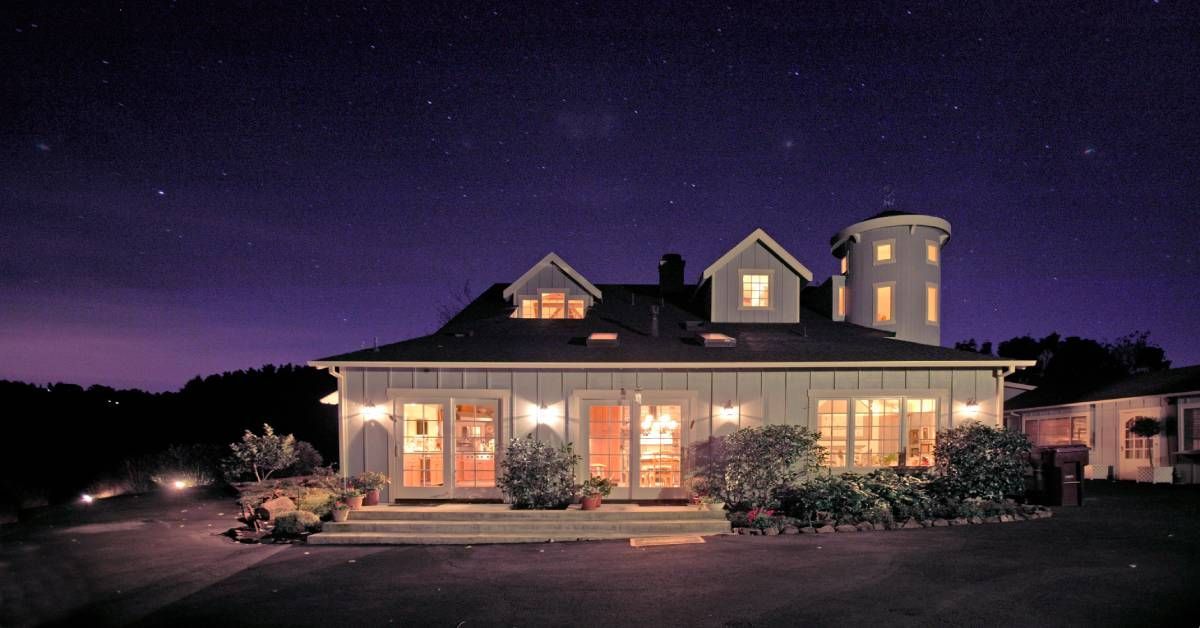
Are you looking for a unique living experience that doesn’t include a traditional home? Welcome to the world of barndominiums! These unique houses have captured many homebuyers’ hearts and offer DIY homeowners a clean slate for building their ideal home.
Whether you’re dreaming of wide-open interior spaces or a cost-effective way to build the perfect home, a barndominium might be just what you’re looking for. This guide from CKR Pole Buildings and Barns explores the pros and cons of living in a barndominium, providing insights that will help you decide whether this lifestyle suits your needs.
What Is a Barndominium?
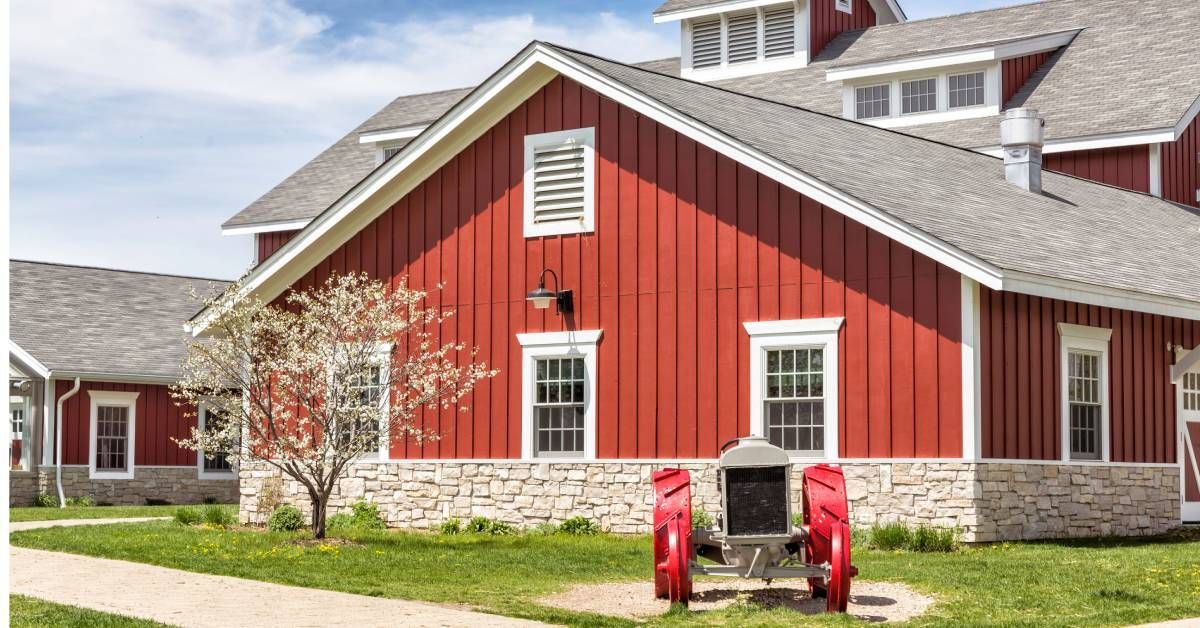
A barndominium is a type of residential building that combines traditional barn elements with modern living spaces. Originally, barndominiums started as barn structures that builders would convert into living quarters.
Today, they are purpose-built homes that retain a barn-like exterior while offering all the amenities of a modern house. With high ceilings, open floor plans, and rustic aesthetics, barndominiums have become popular among those seeking unique and spacious living environments.
The Pros of Barndominium Living
Living in a barndominium comes with a host of advantages that make it an attractive option for many. Consider the benefits of a barndominium to understand why you might want to build one for your own living space.
Cost-Effective To Build
One of the biggest advantages of a barndominium is its cost-effectiveness. Unlike traditional homes, barndominiums often utilize steel frames and metal siding, which can significantly reduce construction costs since these materials are durable and require less labor to install. As a result, you can save money on materials and construction time. Additionally, the open floor plan allows for more efficient use of space and reduces costs associated with building separate rooms and walls.
Plenty of Space for Customization
Barndominiums are known for their spacious interiors, often featuring high ceilings and large, open environments. These open floor plans offer endless customization options that allow you to create a space that truly reflects your style and needs. Whether you envision a cozy family room complete with plush seating and a fireplace or a large workshop equipped with all the tools you need for your hobbies, the possibilities are limitless in a barndominium.
This flexibility is ideal for those who love to personalize their living space, as it allows them to integrate their lifestyle into their home seamlessly. The ample space also makes barndominiums perfect for hosting gatherings, from casual family get-togethers to larger events with friends. You can easily create multi-functional areas for various activities, whether it’s a dining area that transforms into a game room or a living space that doubles as a home theater. This adaptability is a significant draw for homebuilders who enjoy creative freedom, as it gives them the ability to experiment with different layouts and designs.
Reduced Exterior Maintenance Needs
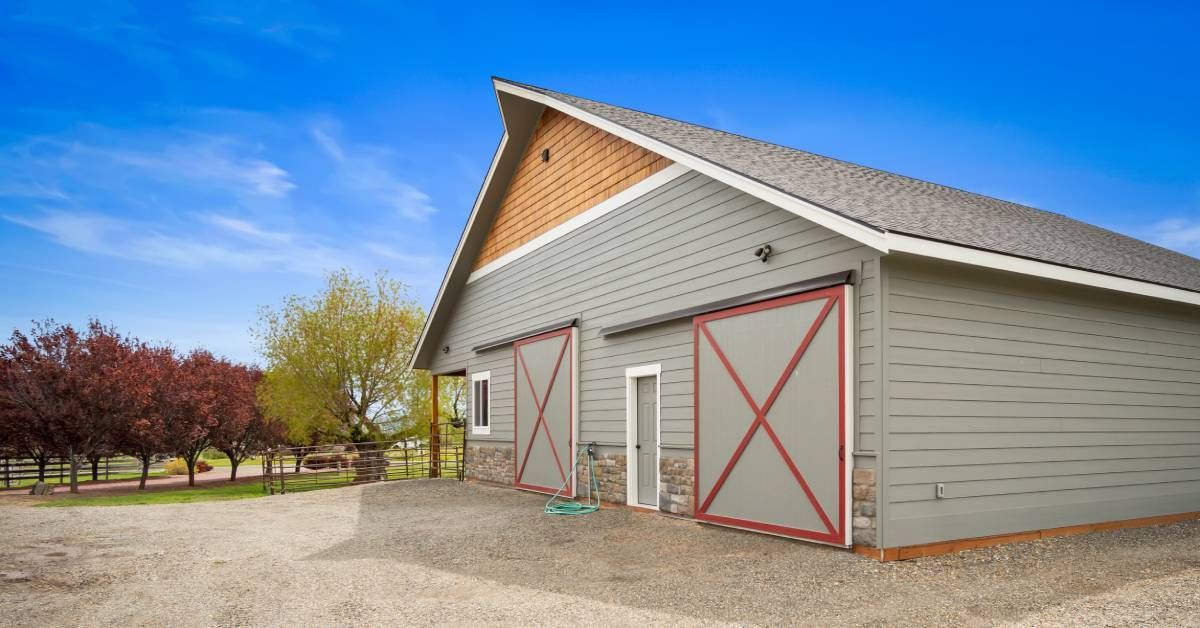
Barndominiums often feature metal exteriors, which are highly durable and have low maintenance requirements. Unlike wood, metal does not rot, warp, or suffer from termite damage. This means you can spend less time and money on exterior upkeep—a simple pressure wash is usually enough to keep the exterior looking fresh and clean.
Long Lifespan
Traditional barndominium building materials contribute to the structure’s long lifespan. Steel framing and metal siding are resistant to many of the issues that can plague traditional homes. This durability ensures that your barndominium will stand the test of time, providing a safe and sturdy living environment for years to come.
Eco-Friendly Housing Option
Many eco-conscious homeowners are finding barndominiums to be a sustainable building option. The use of steel—which is recyclable—and the potential for incorporating energy-efficient features, such as solar panels, insulated panels, and rainwater harvesting systems, make these homes an environmentally conscious choice.
Additionally, the open floor plans allow for better airflow and natural light, reducing the need for artificial heating, cooling, and lighting. Ultimately, opting for a barndominium can help you reduce your carbon footprint while enjoying a comfortable and stylish home.
The Cons of Barndominium Living
While barndominiums offer numerous advantages, they also come with some challenges that potential homeowners should know.
Potential Financing and Permit Issues
Despite their many benefits, barndominiums can present challenges when it comes to financing and permits. Because they are still relatively new in the housing market, some lenders may be hesitant to provide loans for these types of homes.
Additionally, securing the necessary permits can be tricky, as local zoning regulations may not always accommodate non-traditional structures. It’s essential to understand the specific requirements in your area before committing to a barndominium project. Work with a local construction company to understand your options and any potential challenges.
Additional Soundproofing
The combination of metal exteriors and open interiors can result in excess noise. Sound can easily travel through the open spaces and reverberate off the metal surfaces, creating a louder environment. To ensure a comfortable living space, additional soundproofing measures may be necessary.
Some solutions include adding more insulation, using soundproof drywall, or incorporating acoustic panels to reduce noise levels. While these adjustments can improve the living experience, it’s important to note that they may also add to the overall cost of the project.
Selling Opportunities
Another potential drawback of barndominium living is the resale value. While barndominiums have gained popularity, they are still considered a niche housing option. This means that finding a buyer who appreciates the unique features of a barndominium may be more challenging compared to finding a buyer for a traditional home. If you plan to sell your barndominium in the future, be prepared for a potentially longer selling process.
Learn More About Barndominiums
If you’re intrigued by the idea of barndominium living and would like to learn more, CKR Pole Buildings and Barns is a great resource. We offer expert advice and insights into the world of barndominiums, guiding you through the construction process to create the perfect barndominium for your needs. We also understand the unique hurdles of building a barndominium in Kentucky and can help you navigate financing and permit requirements. By consulting with our experts, you can make informed decisions and avoid common pitfalls.
Living in a barndominium offers numerous benefits, from cost savings to customization options. However, it’s essential to consider the potential challenges as well. By weighing the pros and cons, you can determine whether barndominium living is the right fit for your lifestyle.

